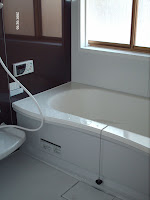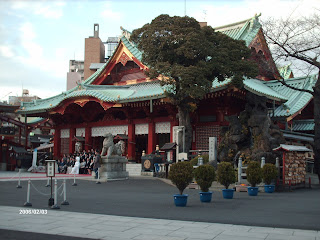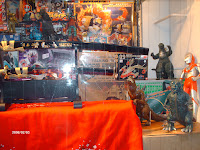This is my actual room which is only six tatami, rokujo, large, but more than I need really. I love the smell of the tatami and I am very happy with my room, except that there is no lock on the screen door. Through the screen door and down the hall you can see the bathroom and the bathroom is about the size of my room, and boy does it rock! I will explain more about the bathroom.
Those are my slippers outside the room. It is tatami inside after all.
Ah, here is yet another view of my room. I actually love the starkness and it is my goal to keep it as bare at this. The ultimate in downsizing.

ok. this is the other end of the hallway, but this time facing my room. note the glass shelves along the hallway. I have acquired some of these shelves to place my books. The house used to belong to an academic and there are tons of bookshelves and one of the rooms downstairs used to be a library. There are three rooms along this hallway.

As you can see into the bathroom, there is another separate shower and bath facility within the bathroom. It is very important for the toilet to be separate from the bathing area and this bathroom fulfills that particular aesthetic.

aha. la piece de resistance! the bathing facility! this picture does not do it justice at all, but take my word that it is luxurious and the bath is very large AND.....computerized. As you can see, there are no faucets. One must program the bath and this has been somewhat of a challenge. It is all in Japanese and the contraptions speaks Japanese, so I am sometimes as a loss. One must set the adjustments for the bath, separate from the shower area. One must set the water levels and then the temperature and in Japan the baths will retain the water at whatever temperature you desire. Seems straightforward, but it never quite does what I ask it to do. I will need the assistance of a Japanese person. Ahem

View down the staircase and somewhat messy with all my belongings scattered at the bottom. I love the spaciousness of the staircase and the wood flooring. I love running up and down this staircase. It is so substantial.

And let us hear it for the staircase once again. This time from the bottom floor. On the left side, is the library and the front room, which is huge and everyone goes nuts over. Under the staircase is the laundry room and another bathroom. At the end is the kitchen.

I did the kitchen. Very large compared to that rv like kitchenette that I had in Shizuoka with a brand new killer stove and huge sink. Yippee. Cooking no longer needs to be a battle of wits and coordination. There is a back door and another door that leads into the huge front room that everyone goes crazy about.
Here is the huge frontroom and this picture does not do it justice at all. The screens are all shut down so you cannot see the fact that one whole side of the wall is completely made up of glass doors that face onto a private courtyard. There are two doors to this room, which will be the main classroom. Trust me when I tell you this is an awesome room that everone goes nuts over. Perfect for having intimate gigs, or at least cosy dinners. I am dying to host a dinner here.

Here is a view of the courtyard in the back from the second floor. Once again, this picture does not do justice. Is it time for a new camera? There is a water fountain in the corner area. I have seen few yards like this in Japan. Space is a luxury.


My fab new bike to cycle to work upon parked in my private driveway. I even have a gate to keep people out. LOL I am daydreaming in my room here. Can you blame me?
















































